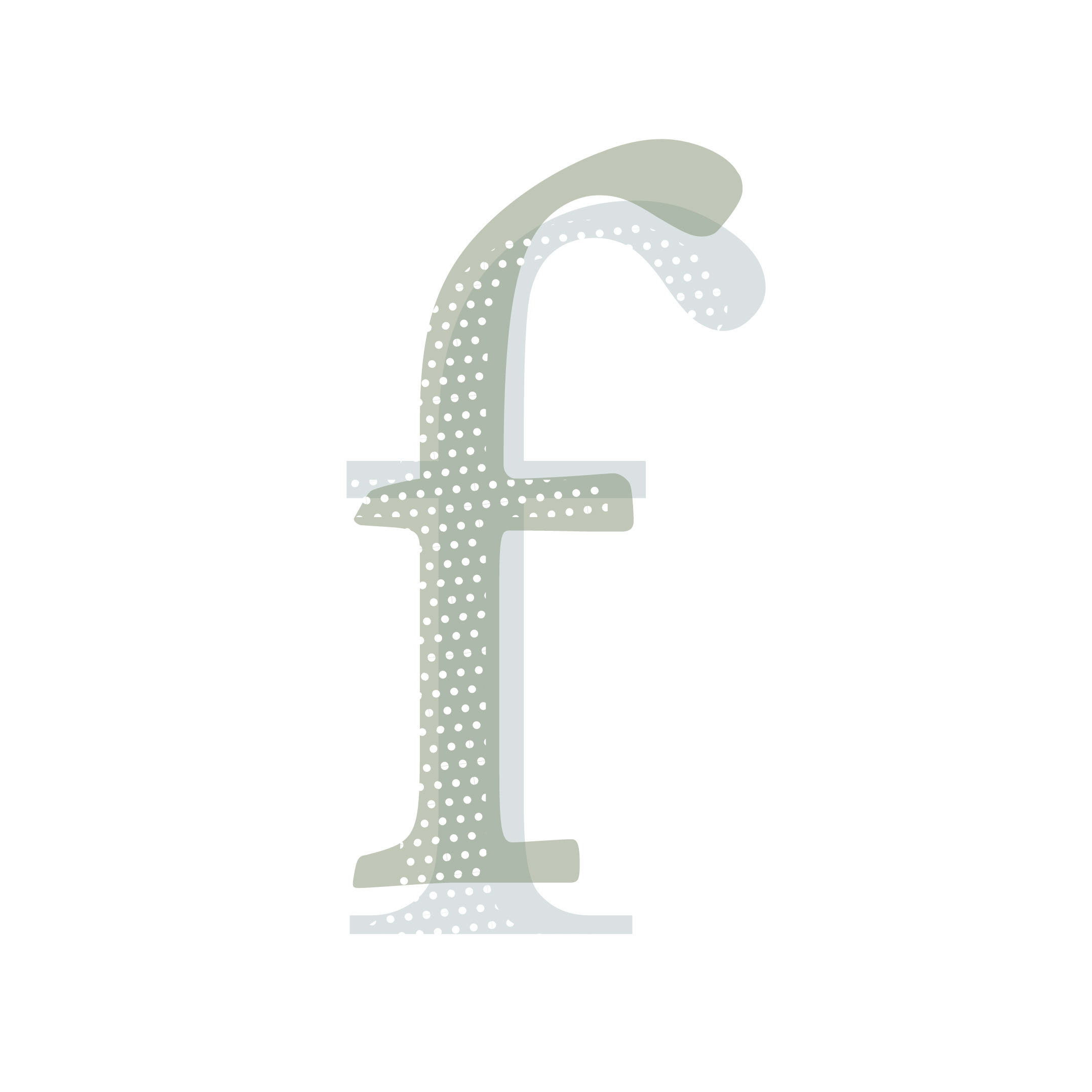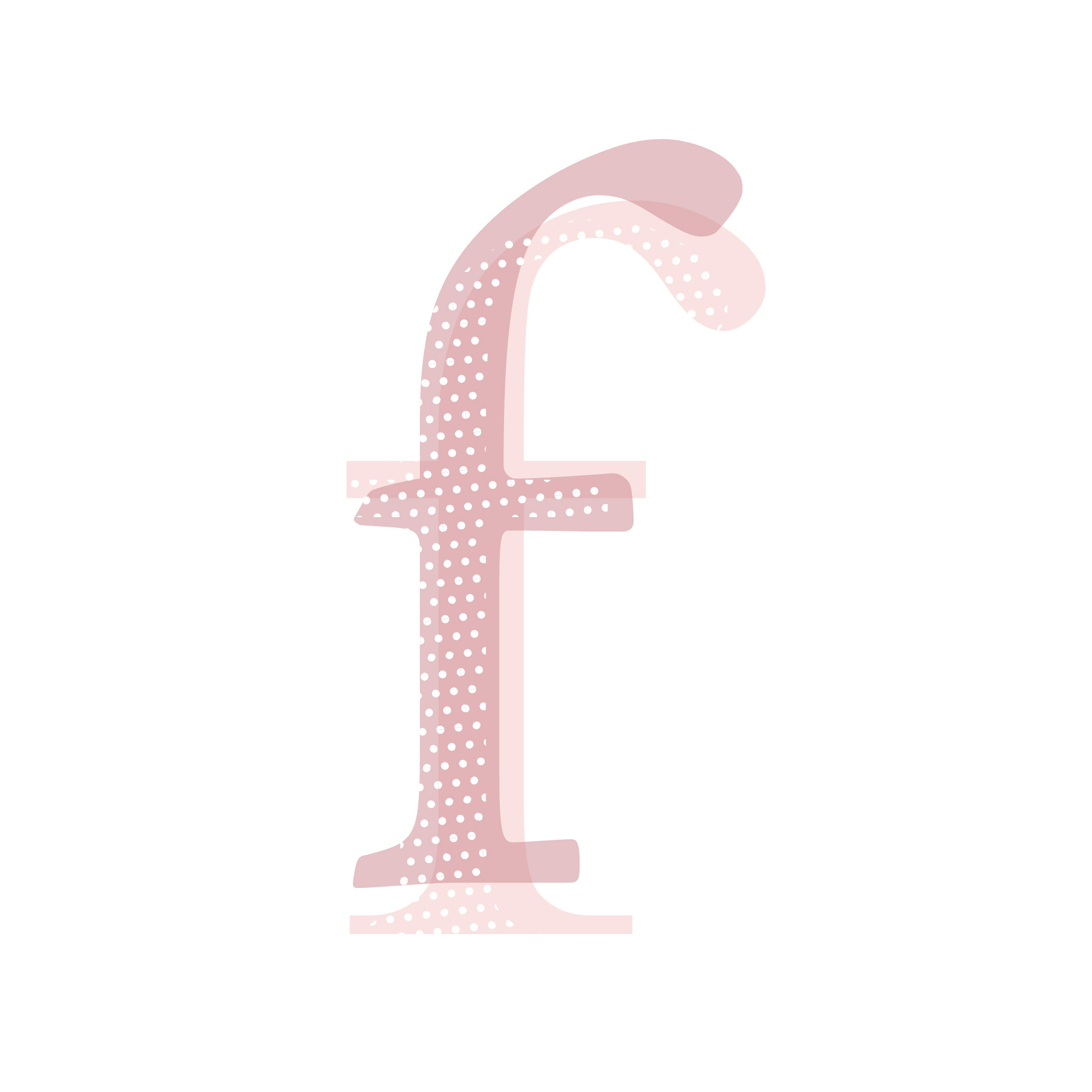In the Rhenish Revier, the rezoning of the Garzweiler opencast mine offers the opportunity to address essential future issues, such as the development of new mobility concepts, how to deal with climate change, new opportunities through progressive digitization and the testing of innovative structural and spatial concepts, through the planning of an exemplary city in special situation to answer. For this reason, a new town for approx. 50,000 inhabitants is to be gradually built on the site of the Garzweiler opencast mine from 2025.
For the Johannes Göderitz competition, spatial and functional structures were to be developed for this new town and converted into an urban design. The Olympic Village for the 2032 Summer Olympics is the impetus for the re-establishment of the city.
After the end of the Olympic and Paralympic Games, it will form the main or a secondary center of the new city. A high degree of independence and autonomy is decisive for the quality of this new city. In addition to a unique urban idea with great identification potential, the new city should fulfill as many functions as possible of a full-fledged city. Since polycentric urban regions are considered the most sustainable model of spatial development
After the end of the Olympic and Paralympic Games, it will form the main or a secondary center of the new city. A high degree of independence and autonomy is decisive for the quality of this new city. In addition to a unique urban idea with great identification potential, the new city should fulfill as many functions as possible of a full-fledged city. Since polycentric urban regions are considered the most sustainable model of spatial development
in scientific discourse, this city should provide evidence that the idea of a polycentric urban landscape can be implemented in the Rhenish region.
design development and landscape design
In addition to the already existing strategies of the green belt, the Olympic Quarter for the 2032 Summer Olympics will serve as an impetus for the re-establishment of the city. Based on previous analyses, the center in the triangle formed by the former towns of Otzenrath, Borschemich and Holz is suitable for sowing our nucleus, from which the new urban structure will emerge. The formerly existing village street is taken up again as a connecting element and the principle of the defining village street characteristics is reinterpreted. This creates a historically founded access axis that clearly defines the street space as it was then, but further dissolves the buildings on the outside and interlocks them with the landscape. With the linking of the green band and the germ cell, a natural intermediate zone is created, which breaks up the plan area into three parts and thus creates a floe-like shape. In the area of the germ cell, this band of bands is equalized and forms a park that, in addition to a varied landscape with a high quality of stay, offers residents and people from outside an extensive range of cultural and sports areas. The generously developed cycle path network within the park complements the existing cycle expressways and offers athletes, nature lovers and the residents of the surrounding villages recognizable added value.
urban design
The city is divided into three districts with different typologies that create a varied cityscape. The business district forms the dense center here. It creates potential for future jobs, especially in the short term, due to the good connection to the surrounding motorways, and in the long term due to the location of the train station and the change in mobility. This helps to reduce the flow of commuters to the surrounding cities. In addition to the dense center, the Olympic Quarter with potential subsequent use as a student quarter is also located here and is attached to the continuous green space. With its reinterpretation of traditional village structures, the Agri Quarter in the south combines city and nature as well as agricultural production and culture. The Aqua Quartier with the lake as an identity-forming element forms the conclusion of the city not only in terms of the development over time, but also in the overall picture. In addition to the mixed use of living and working, the large-scale typologies along the lakeside promenade are particularly formative. Due to the individual and multifaceted identities, the design creates differently formulated qualities in the individual quarters.
a new definition of urban mobility
A well thought-out mobility concept, which ensures environmentally friendly integration into the public transport network with intelligently laid out traffic routes, is an elementary part of the design. In the city of short distances, the residents, as well as people from outside, mostly move around with autonomous vehicles and use sharing offers, because: “sharing is caring”! The mobility hubs at the entrances to the city and in the neighborhoods play an important role here and enable people to park their own vehicles and access sharing services. With the hierarchization of the development network, an environmentally friendly movement within the city succeeds, in which the use of public space has been newly periodized.
sustainabilty for new urban areas
Hardly any emissions are generated thanks to reduced energy requirements, the ban on environmentally unfriendly vehicles and the use of renewable sources such as wind and solar energy. Green facades within the city ensure natural cooling of the building and clean air outside, lower the ambient temperature and enable a healthy indoor climate. A high-quality sequence
of squares within the urban areas creates common areas to strengthen the community and natural, interconnected and freely developing living spaces. A city worth living in also includes
a selected program of cultural offerings, in which, among
a selected program of cultural offerings, in which, among
other things, the past of the Garzweiler opencast mine can be illustrated in a history museum. In addition, the topic of the Olympics plays a decisive role here as a driving force and shapes the cityscape with its special typology as a nucleus in the center of the city. Sports facilities are distributed in and around the city, so that every resident can reach them quickly.
rainwater management and new energy systems
Efficient water management prevails throughout the city, with the use of gray water for private sanitary facilities and open rainwater management. In order to channel rainwater out of the city, canals run through every urban area and are directed into the larger bodies of water in each case. Here, the sloping terrain towards the lake comes in handy. The water management concept creates qualities in dealing with everyday and extraordinary amounts of water by integrating them into urban and open space planning and at the same time equipping the city for the storage and retention of extraordinary heavy rain events.
In contrast to the previous external power plant-related energy, the city of the future will provide its own energy and generate surpluses. The excess energy can be stored with the help of the underground pumped storage power plant in the lake and made available when required.




team partners
elina rahn
christoph könig
oliver siebert





